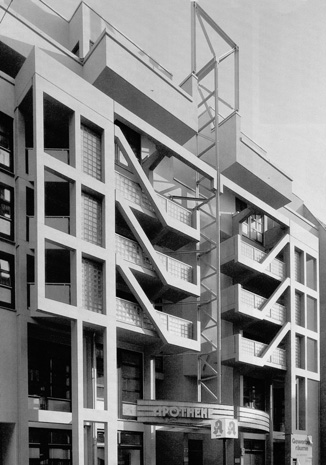Set in 1985 as part of the "Internationale Bauausstellung Berlin" (Berlin international architectural expo), Abraham won the competition for building a complex of housing, shops and offices in Friedrichstadt - an area built in the first half of the 18th century as a Baroque extension to the city centre and relegated after the building of the Berlin Wall, from a central to a more peripheral area.
The building is made up of a total of six floors. The street elevation consists of an accentuated graphic design with diagonal and rectangular elements which form a grid placed directly in front of the body of the building. Inside the block a circular courtyard opens out around which the building is shaped, folded into a hemisphere.
The grid, as well as creating the marked effects of light and shade which underline its role as a dominant graphic element, also has a building function: some of the lines are the metalwork which holds up the symmetrical balconies of the floors above the shopping area and offices.

(This is only a small section section taken from http://www.shift.jp.org/en/archives/2001/11/raimund_abraham.html)
No comments:
Post a Comment